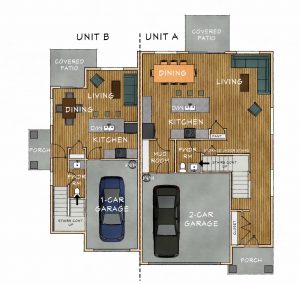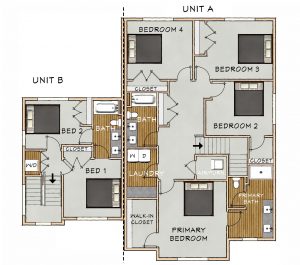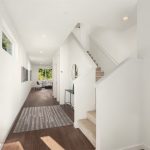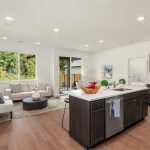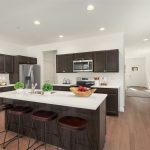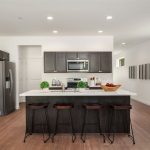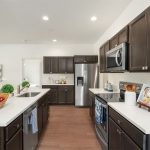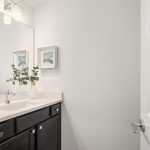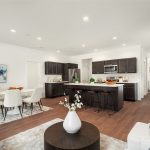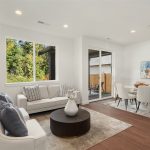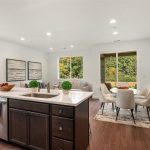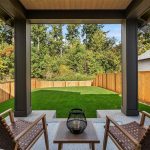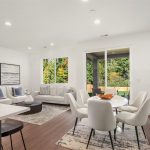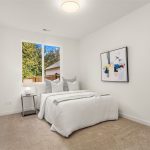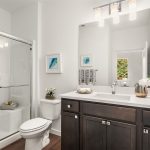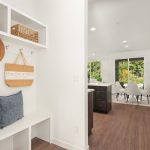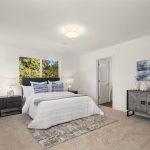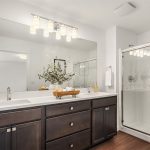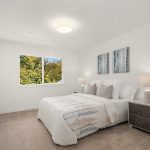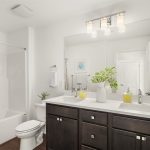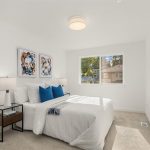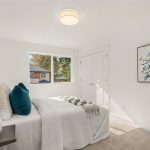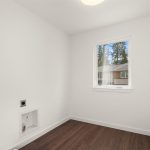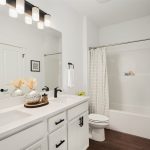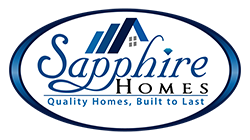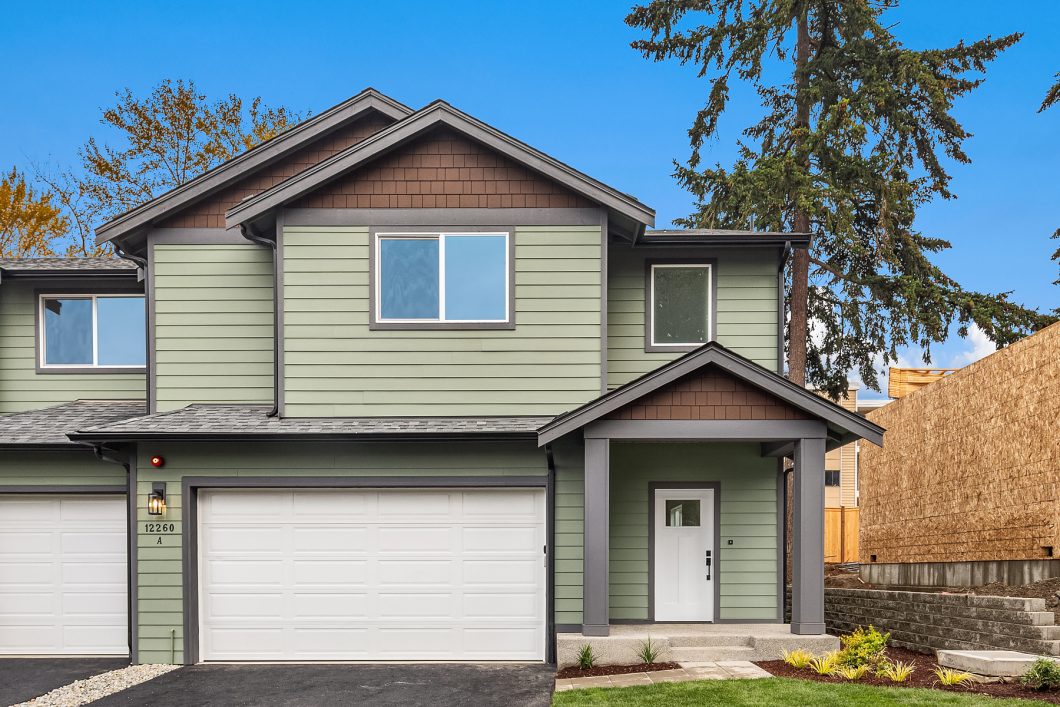
**PREFERRED LENDER ADVANTAGE** Save up to $8,000 with our lender credit of up to a 1% (available for Conventional, VA and FHA programs) OR Refinance Advantage – Close on your home purchase with 1st Security Bank financing before June 30, 2025. You’ll automatically receive a $1,500 Refinance Advantage Certificate. Simply make at least six consecutive on-time payments (twelve months for cash-out) on your original loan prior to applying. Refinance must close no later than December 31, 2026.
Contact Charles Cuthbert at 1st security bank | (253) 286-3560 | Charles.Cuthbert@fsbwa.com | www.charlescuthbertmtg.com
Welcome to this beautiful single-family home, thoughtfully designed for modern living. The 1st floor offers a light-filled great room including kitchen with island seating, a dining area & cozy family room, powder room and mudroom off the garage. Upstairs, relax in your spacious primary en-suite overlooking the tranquility of nature. There are 3 more bedrooms, a full bathroom, and the laundry room on the 2nd floor. The fully fenced expansive backyard is perfect for games and entertainment and boasts a dreamy covered porch, perfect for outdoor relaxation. This attached dwelling has A/C, a 2 car garage, and sits in a charming enclave community featuring a dog run and a playground. Approx. building completion date early November 2024.
FLOORPLANS
| Address: | 12260 Unit A 13th PL SW |
| City: | Burien |
| State: | WA |
| Zip Code: | 98146 |
| MLS: | 2304521 |
| Year Built: | 2024 |
| Floors: | 2-Story |
| Square Feet: | 2,370 |
| Lot Square Feet: | 13,216 (All Units) |
| Bedrooms: | 4 |
| Bathrooms: | 2.5 |
| Garage: | 2-car |
