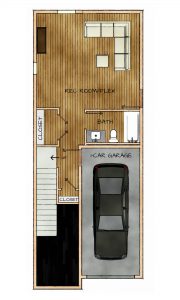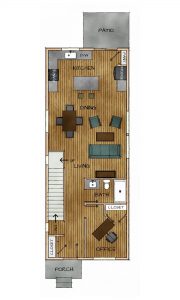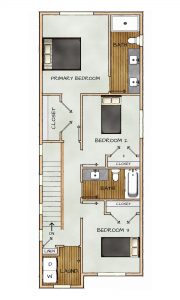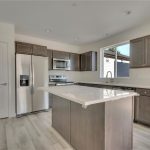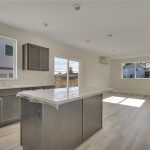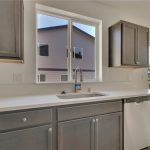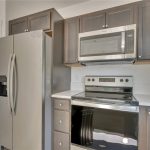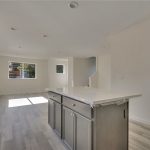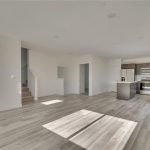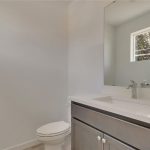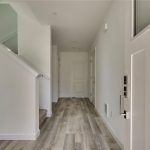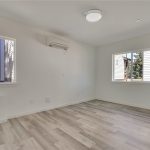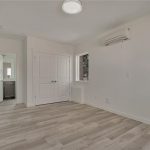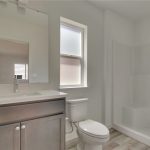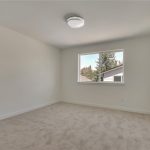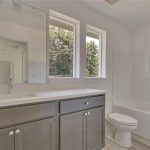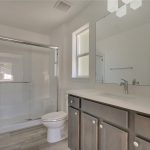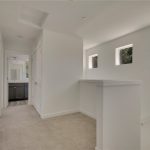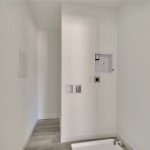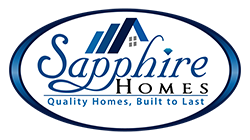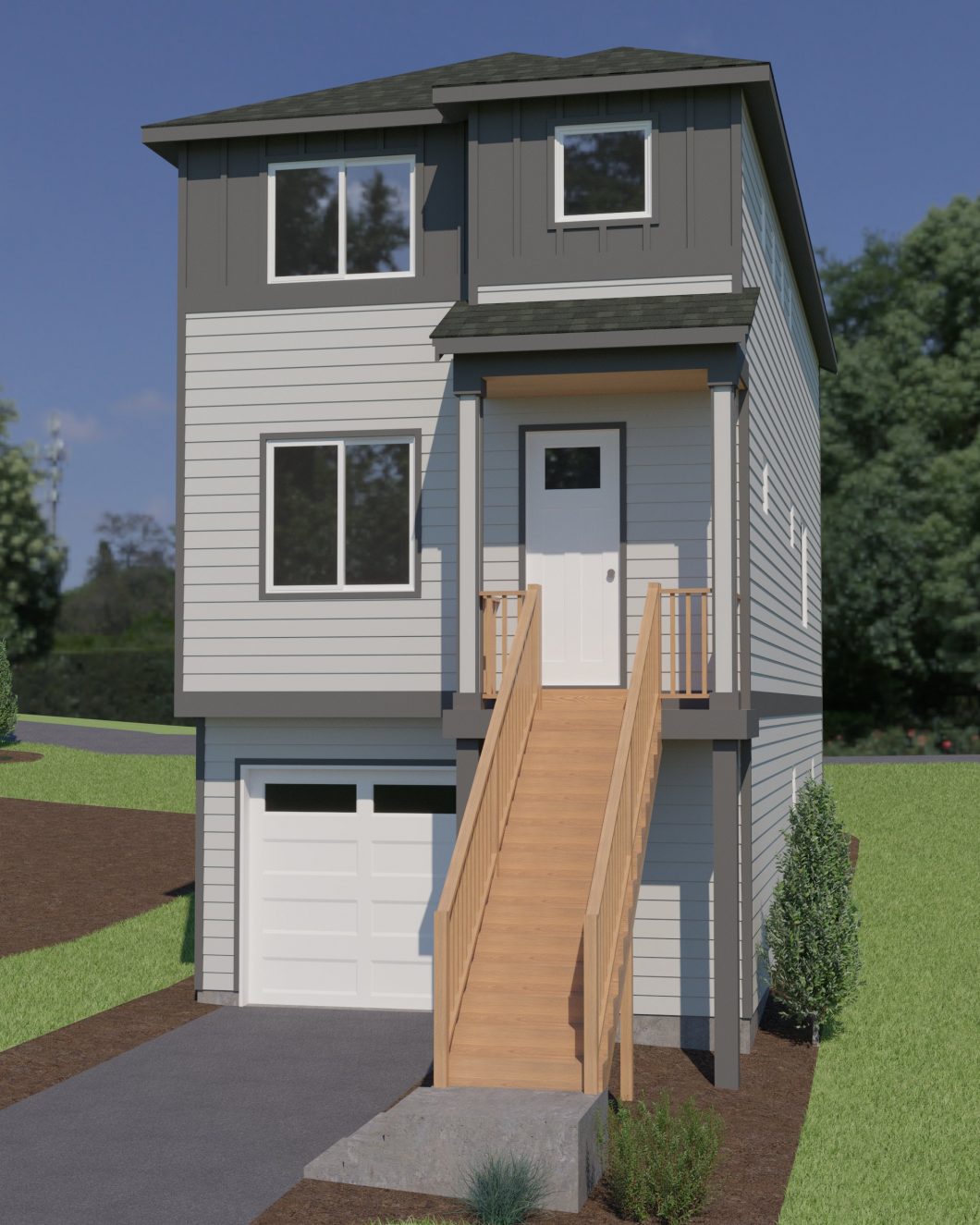
Here is your chance to own a brand new home in Burien! This home comes outfitted with high quality finishes, noise-blocking windows, mini split system, and an extremely functional design. Beautiful territorial views greet you from the top floor windows and your top floor deck, overlooking your back yard. This floor plan comes complete with a large en suite on the lower floor, an office on the middle floor, and 3 bedrooms, including the primary, on the top floor. Lot 4 is a 4 bedroom, 3.5 bathroom 2,274 sq ft home with a 1-car garage. Bedroom/flex room and full bath on the lower floor. Open concept main floor with kitchen, living, bathroom with shower, pantry and patio. Upstairs has 3 bedrooms with 2 bathrooms and separate laundry room. Quartz countertops and wood-look luxury vinyl plank flooring throughout lower and main floor.
Floorplan
| Address: | 1045 S 115th Street |
| City: | Burien |
| State: | WA |
| Zip Code: | 98168 |
| MLS: | 2158722 |
| Year Built: | 2023 |
| Floors: | 3 |
| Square Feet: | 2,274 |
| Lot Square Feet: | 3,000 |
| Bedrooms: | 4 |
| Bathrooms: | 3.5 |
| Garage: | 1-Car Attached |
