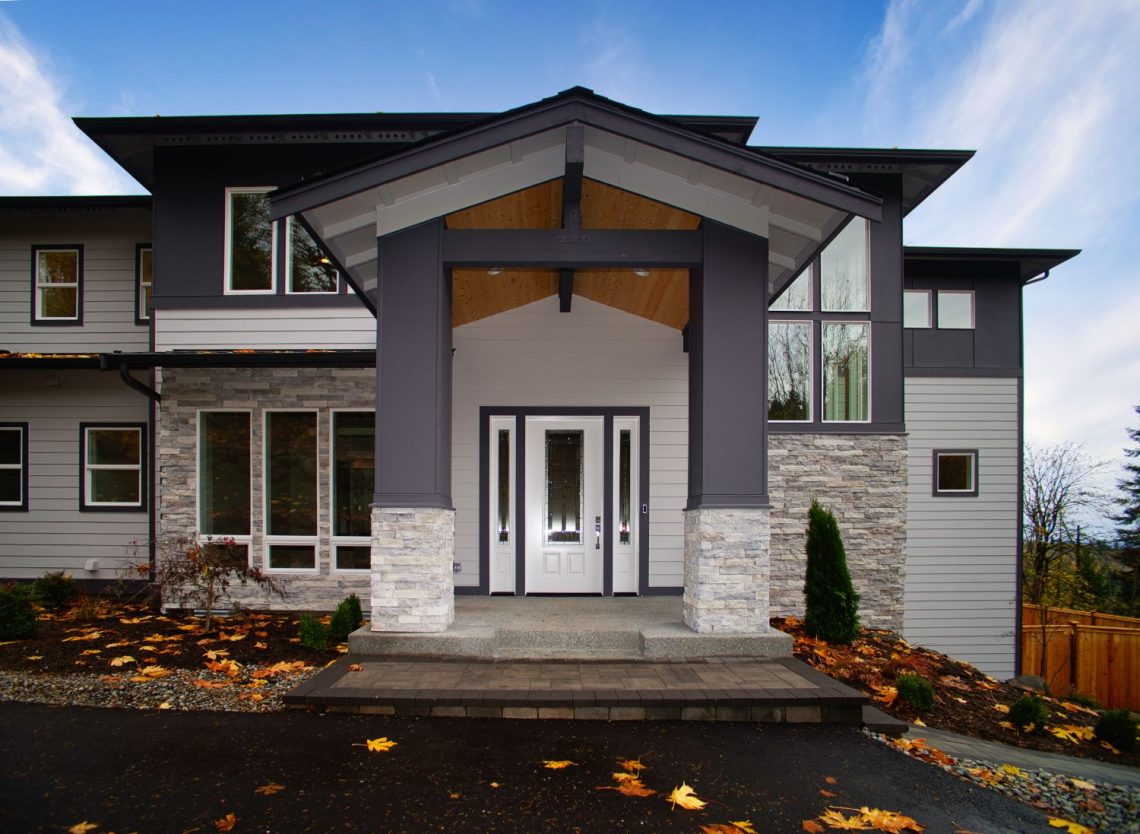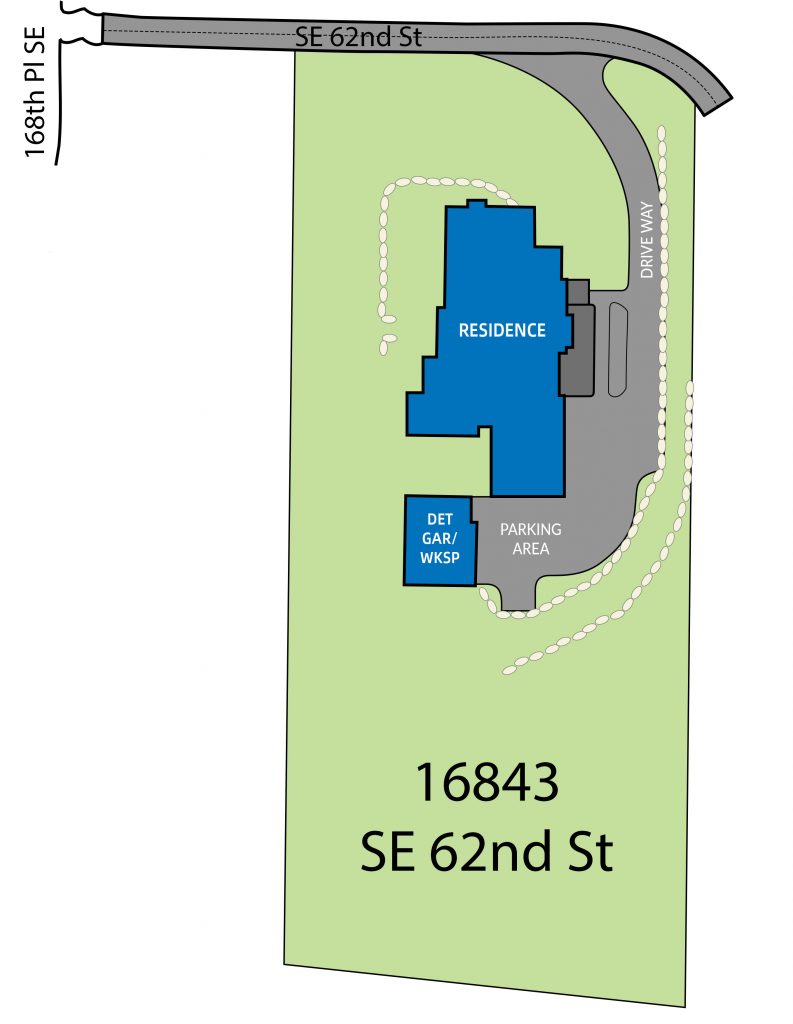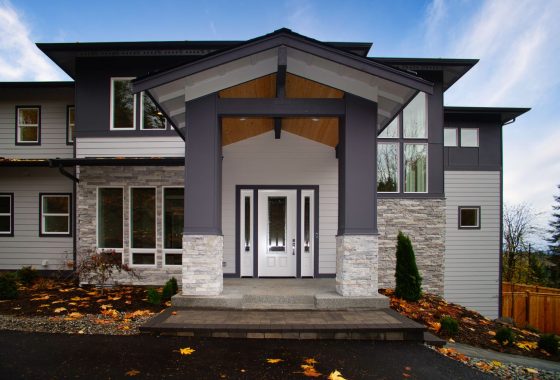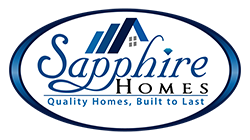
Community Information
- 1 New Construction Home in Bellevue (Cougar Mountain Area)
- Secluded privacy on 1 acre lot in close proximity to I-90
- Territorial View of Downtown Bellevue and surrounding area
- 6,682 Square Foot, 3-Story Floorplan
- Extensive Stone Finishes on Exterior
- 5 Bedrooms, 5.5 Bathrooms (Bathroom for Each Bedroom)
- Lower Floor Rec Room with Kitchenette, Wine Storage, Workout Room, Guest Suite
- Open Concept Main Floor w/ Family Room/Kitchen Open to Outside Covered/Uncovered Deck with Metal Railing
- Chef’s Kitchen with SS Thermador Appliances, 48″ Gas Range, Dual Fridge/Freezer, Drawer Microwave
- Flex 2nd Living Room or Formal Dining with Wall of Windows
- Custom Cabinetry, Crown Moulding, Wainscoting, Faux Beams and Metal Railings on Main Floor throughout
- Quartz Countertops, Designer Tile Accents and Luxury Hardwood Flooring Throughout Main
- Huge Walk-In Pantry and Custom Cabinetry Built-Ins on Side Wall of Family Room
- Spacious Mud Room (with Extra Fridge/Freezer) and Laundry Room on Main
- Dual Office Spaces on Main Floor
- Upper Floor Master Suite with Separate Laundry
- Spa-Inspired Master Bath with Walk-In Shower, Large Soaking Tub
- 2 Other Bedrooms Upstairs with Separate Bathrooms, Loft/Bonus Space
- Detached 2-Car Garage with Workshop
- The garage floors will be epoxied
- The lawn will have irrigation (2 zone front beds, 6 zones in back/side yard)
About This Community
Sapphire Homes presents one new construction home in Bellevue near Cougar Mountain area on 1-acre privacy lot. This 6,682 sq ft home has 5 bedrooms, 5.5 bathrooms and a 2-car garage, with a separate detached 2-car garage + workshop. Enjoy the lower floor entertainment rec room with kitchenette. Wine room or storage space and flex room that can be used as a workout room. Guest suite in basement or live-in floor. Main floor has combined kitchen/family room with amazing chef’s kitchen, kitchen island, fridge/freezer, 48-inch gas range, and huge walk-in pantry. Built-in custom cabinetry off of family room. Quartz countertops, designer accent tile and luxury hardwood flooring through main floor. Kitchen/Living opens out to beautiful territorial views on your covered & uncovered deck. Adjacent space with wall of windows can be used for formal dining or 2nd living room. Dual office spaces on main floor, as well as a guest suite with private bath. Upstairs is a large master suite with crown molding and separate laundry room. Two other bedrooms upstairs with their own private bathrooms, plus bonus loft space overlooking the light and bright living room.





