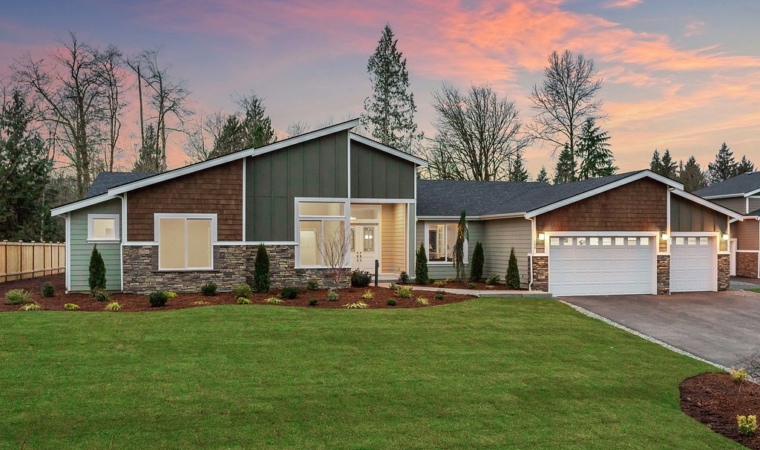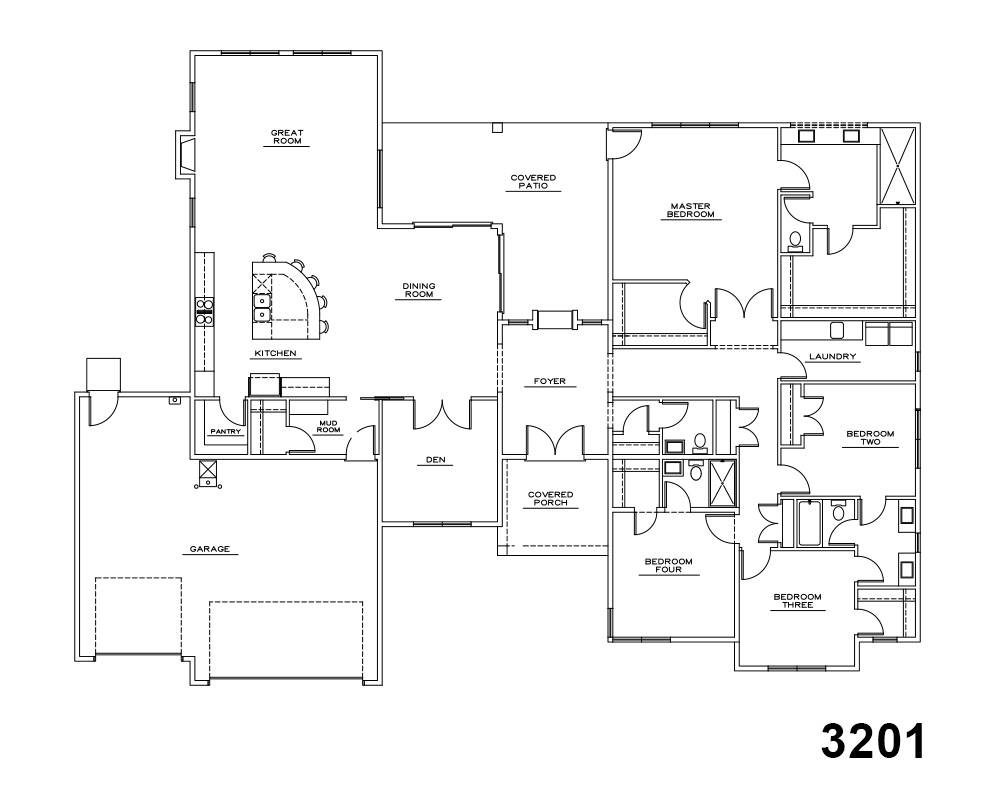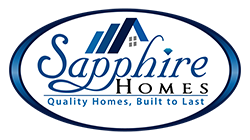4 Bedrooms
3.25 Bathrooms
3,201 Sq Ft
3-Car Garage
- Single Level Open Floorplan
- Covered Outdoor Living Area
- Dining/Nook Area
- Quartz Slab Kitchen with SS Appliances
- Den / Powder Room
- Mud Room Off Garage
- Master Suite Opens to Patio
- Spa-Inspired Master Bath
- En-suite Guest Room
- Separate Laundry Room






